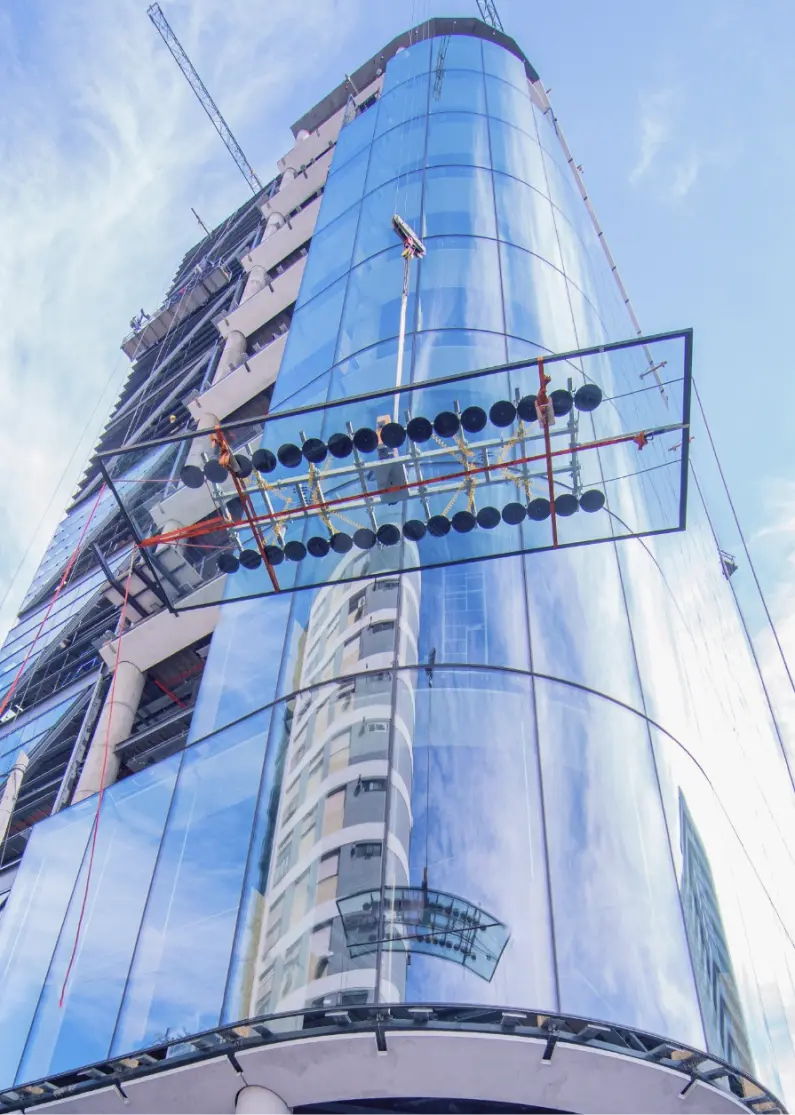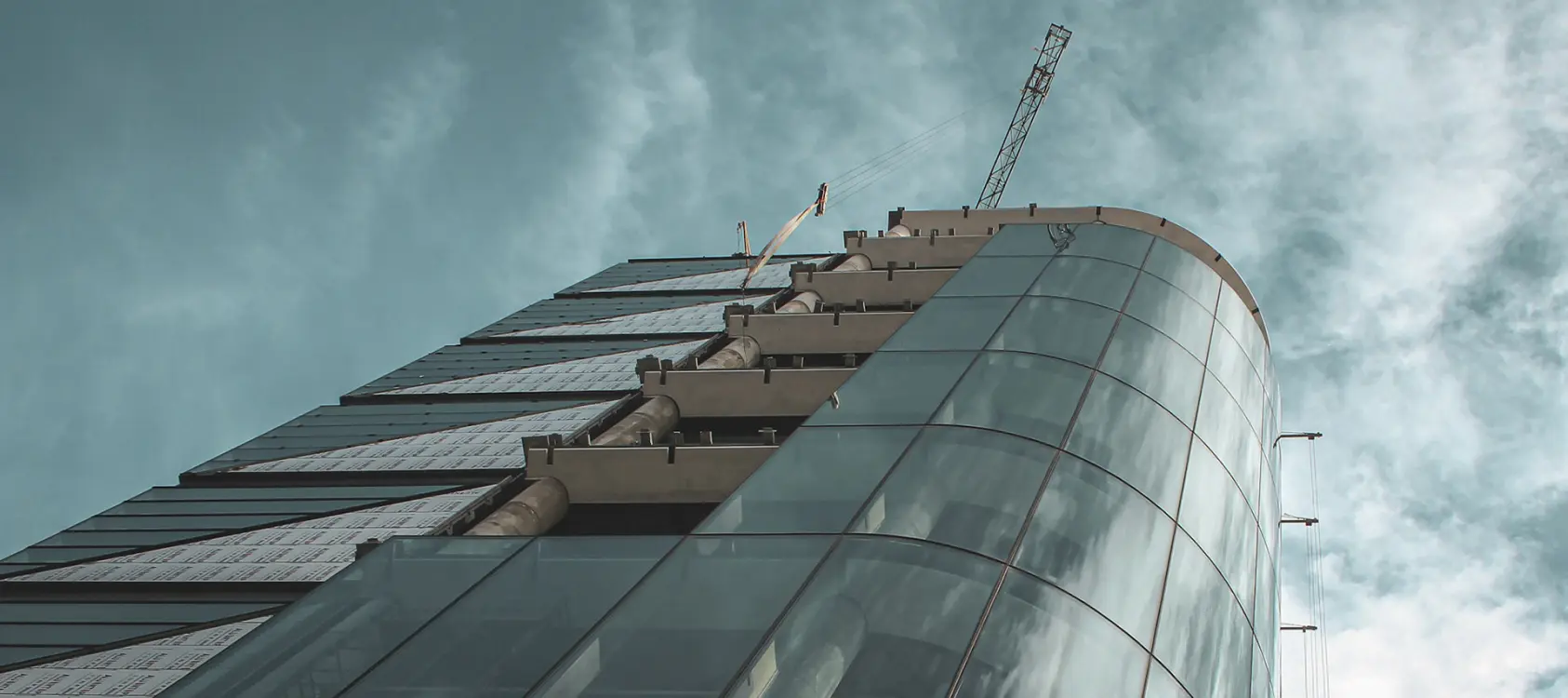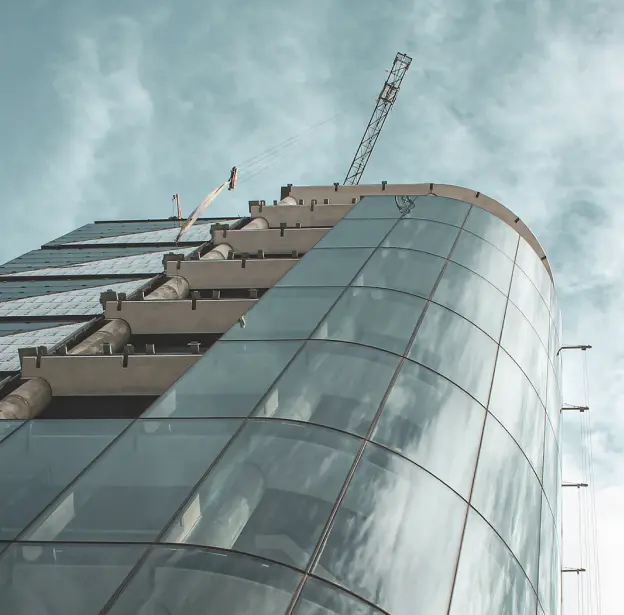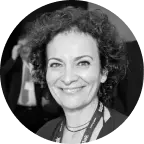28 July 2024
FIRST Façade of ITS KIND in the world.

Construction Manager
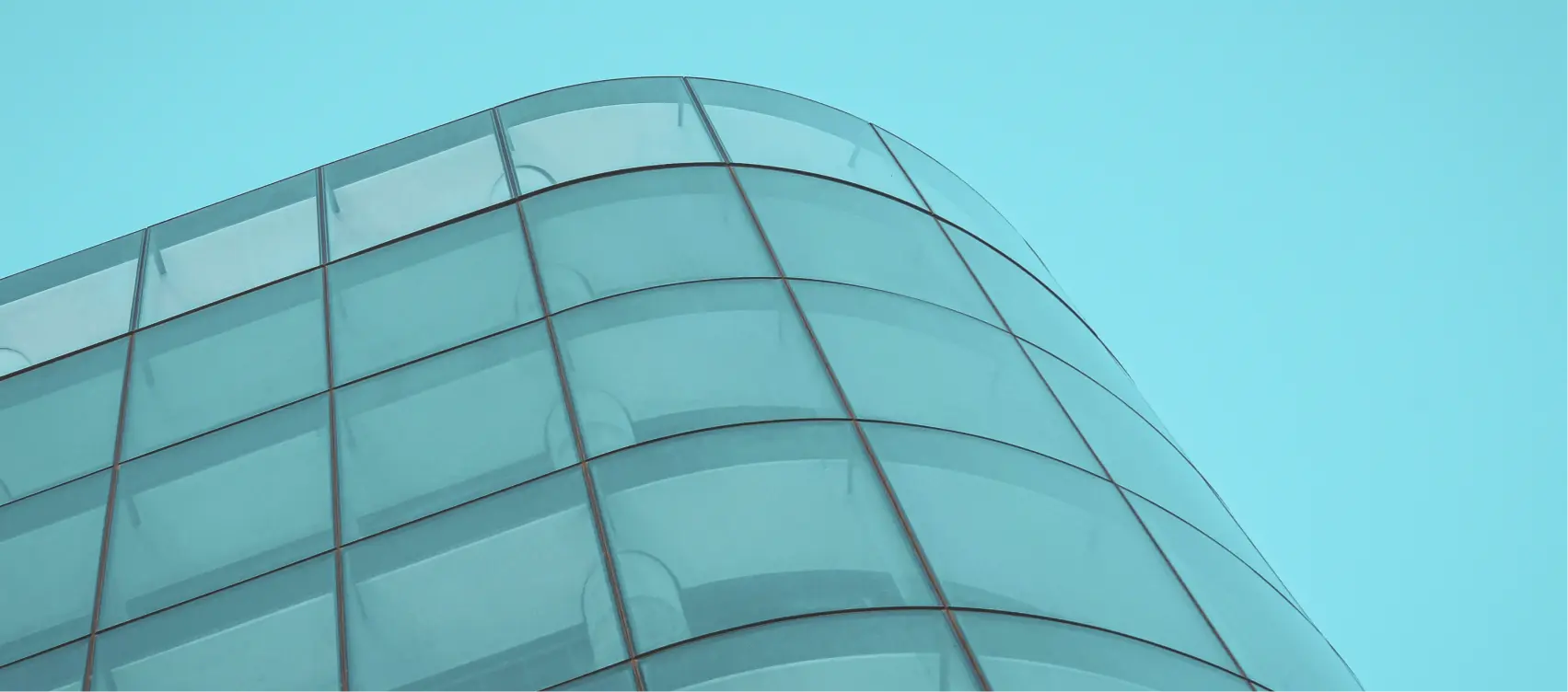
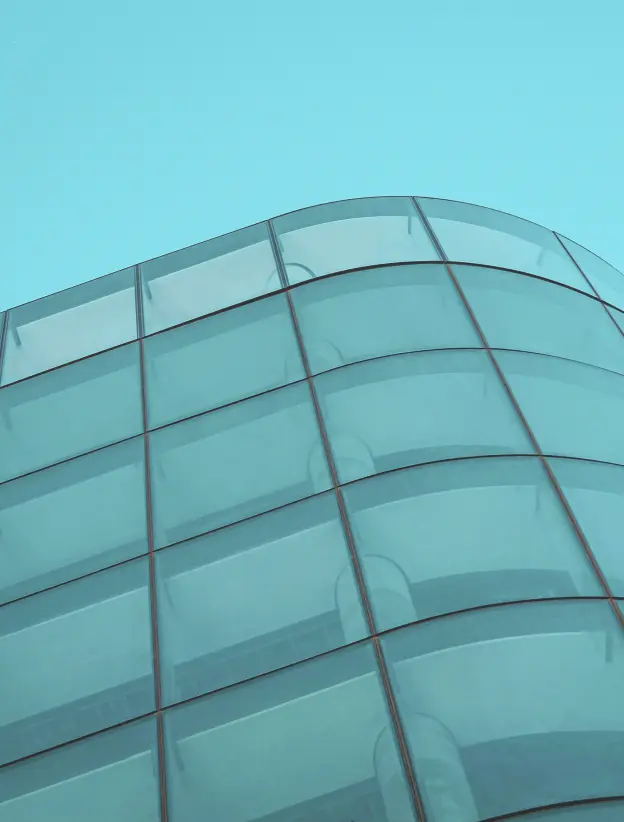
Architect Selection
We collaborated closely with Eduardo in selecting a world-renowned architectural firm, ultimately choosing Rafael Viñoly. Known for projects such as Uruguay Airport, Tokyo Forum, and 432 Park Avenue, Viñoly’s initial sketch was impressively simplistic but revealed a series of extremely complex challenges.
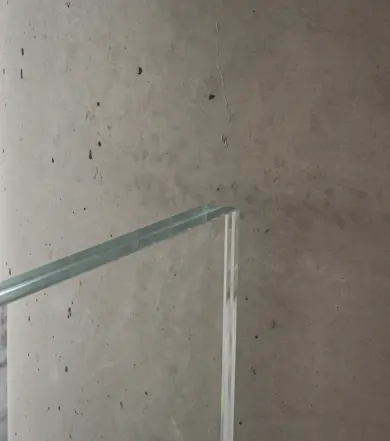

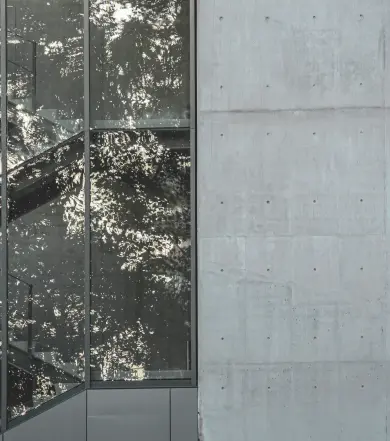
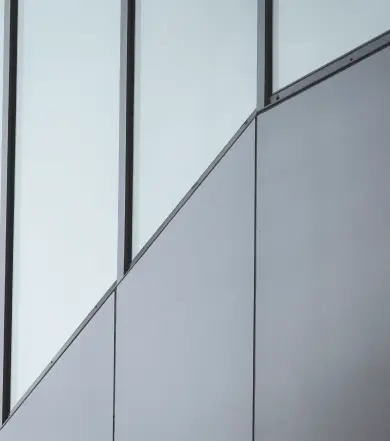
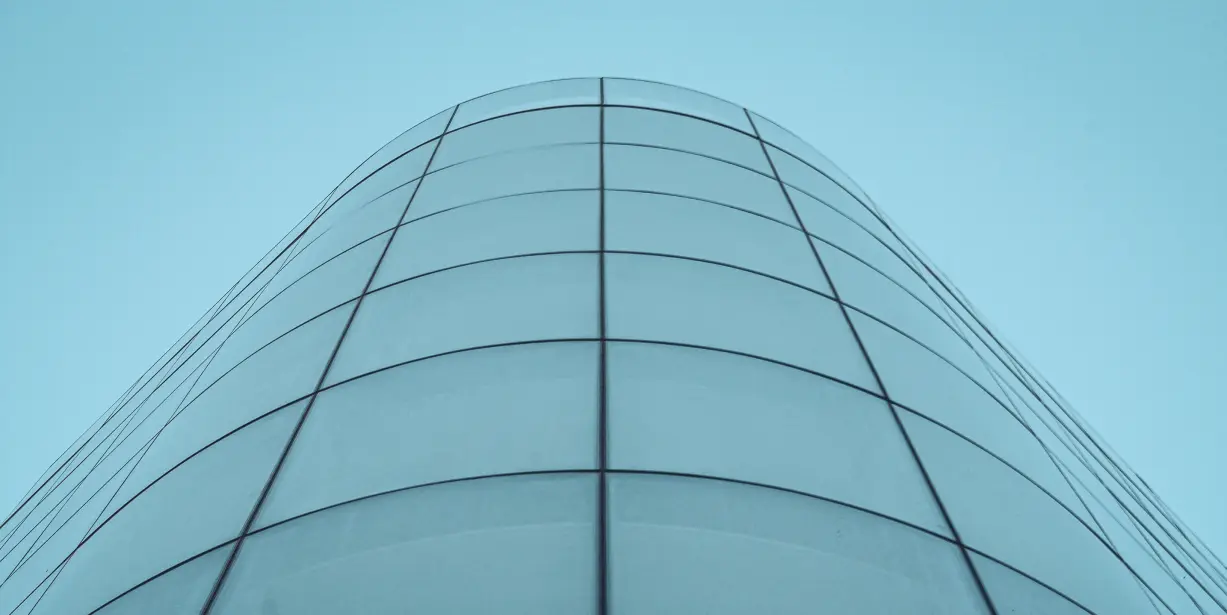
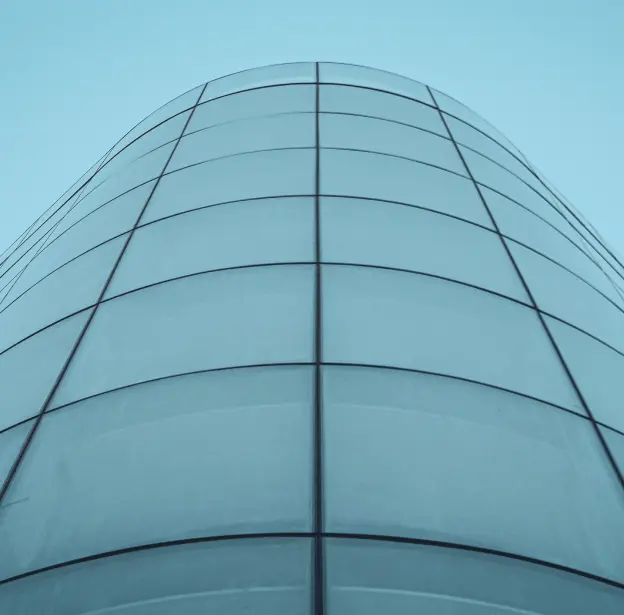
The Glass Façade Vision
Structural Solutions
To realize this vision, we had to maintain a precision of less than 3 mm in (x, y, z) and we proposed a tri-structural solution:
• Concrete Core: Incorporating shear walls up to 2 feet thick.
• Mixed Steel and Concrete: For the front section.
• Steel Only: For the hanging structures.
The design features eight columns and a core with a 30-foot span. Additionally, we devised a multilayered concrete system to meet stringent firestop requirements for the glass façade.
Engineering and Testing
We employed advanced computer simulations and collaborated with RWDI for further testing in India to validate the necessary glass thickness and structural integrity. The glass panels, among the largest orders globally, consisted of double 1/3 inch layers separated by a ¾ inch air chamber, with glass mullions comprising 3 to 5 layers of ¾ inch glass.
Procurement
Due to the specialized nature of the glass, procurement began concurrently with excavation, as production occurs only twice a year. We immediately found only one global vendor who can deliver the quality and precision we needed, SEDAK GmbH & Co., a German company who specialized in very unique glass size and characteristics of glass. The process took more than 4 months of adjustments and decisions until we all were ready to proceed.
Installation With the collaboration of Obras Metálicas, we designed a custom system from Spain (Tecnocat) to handle the installation of the 2,500-pound (1,250 kg) panels. The installation process involved 244 pieces for the front façade, with a daily installation rate of five pieces and only two minor edge damages, for which replacements were available.
